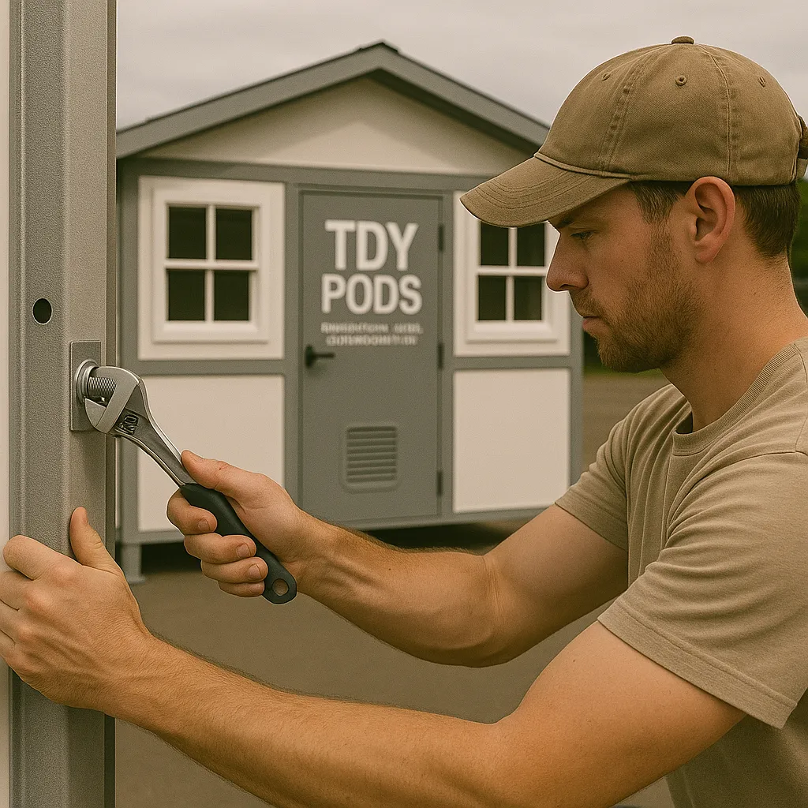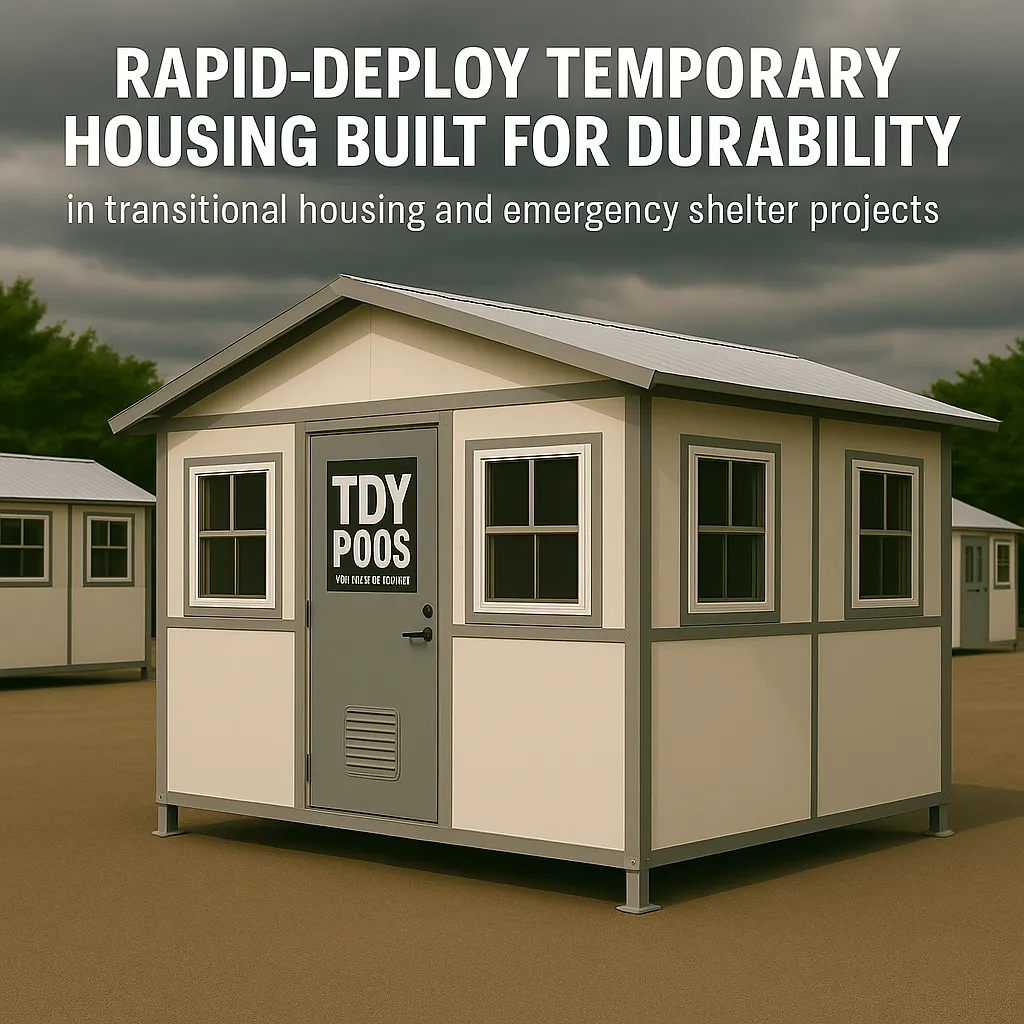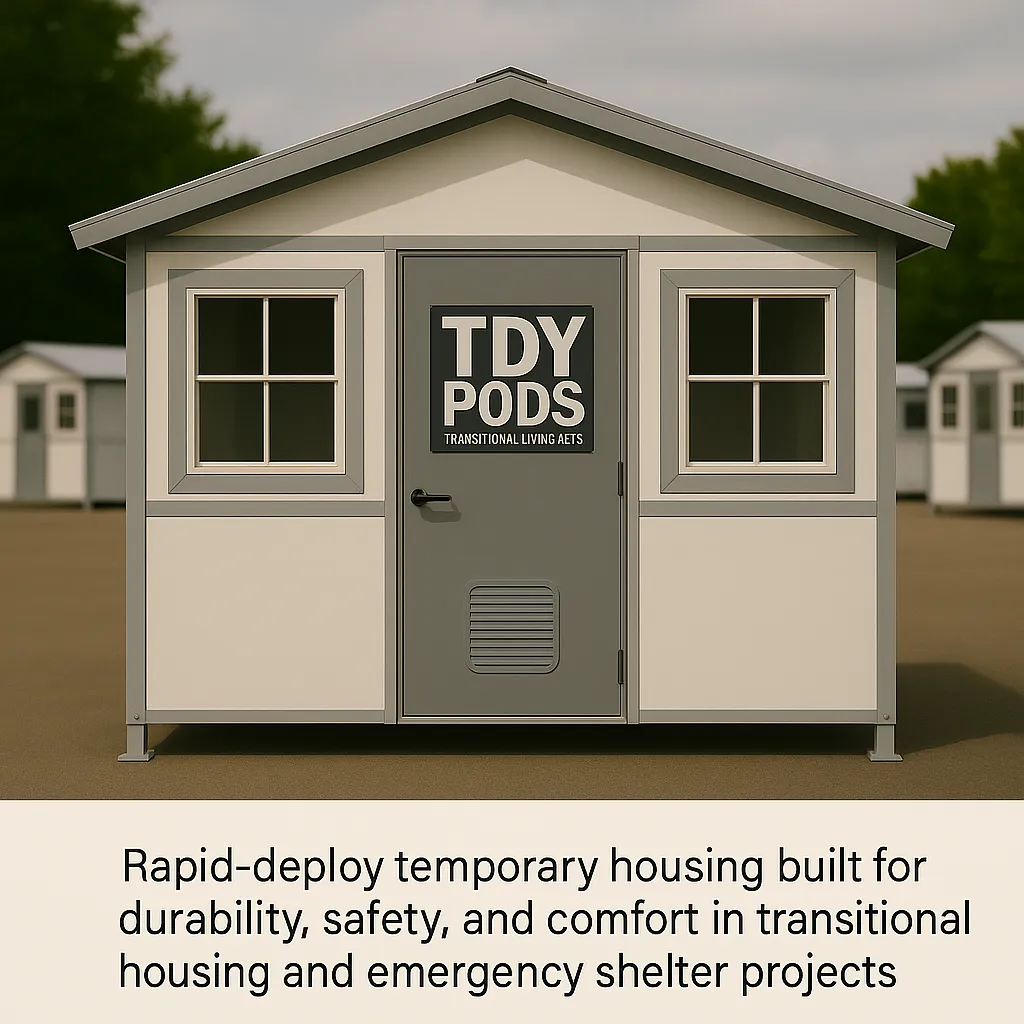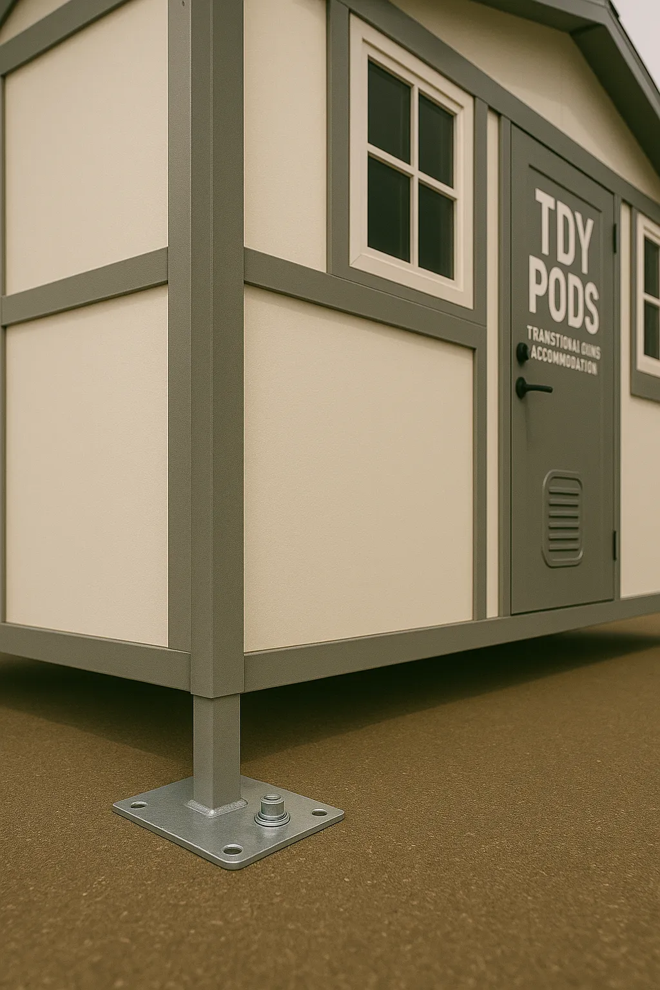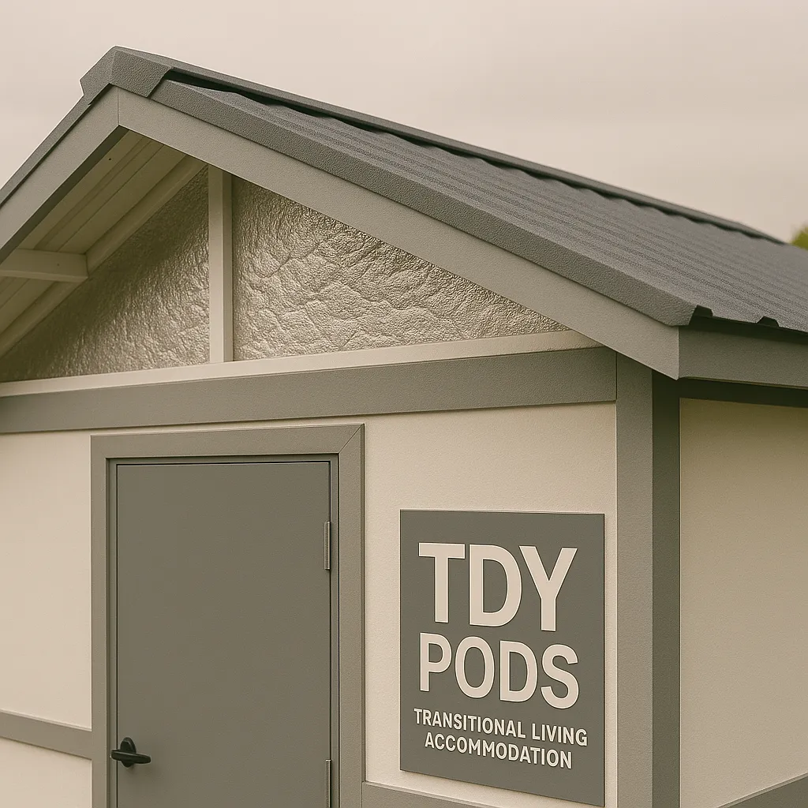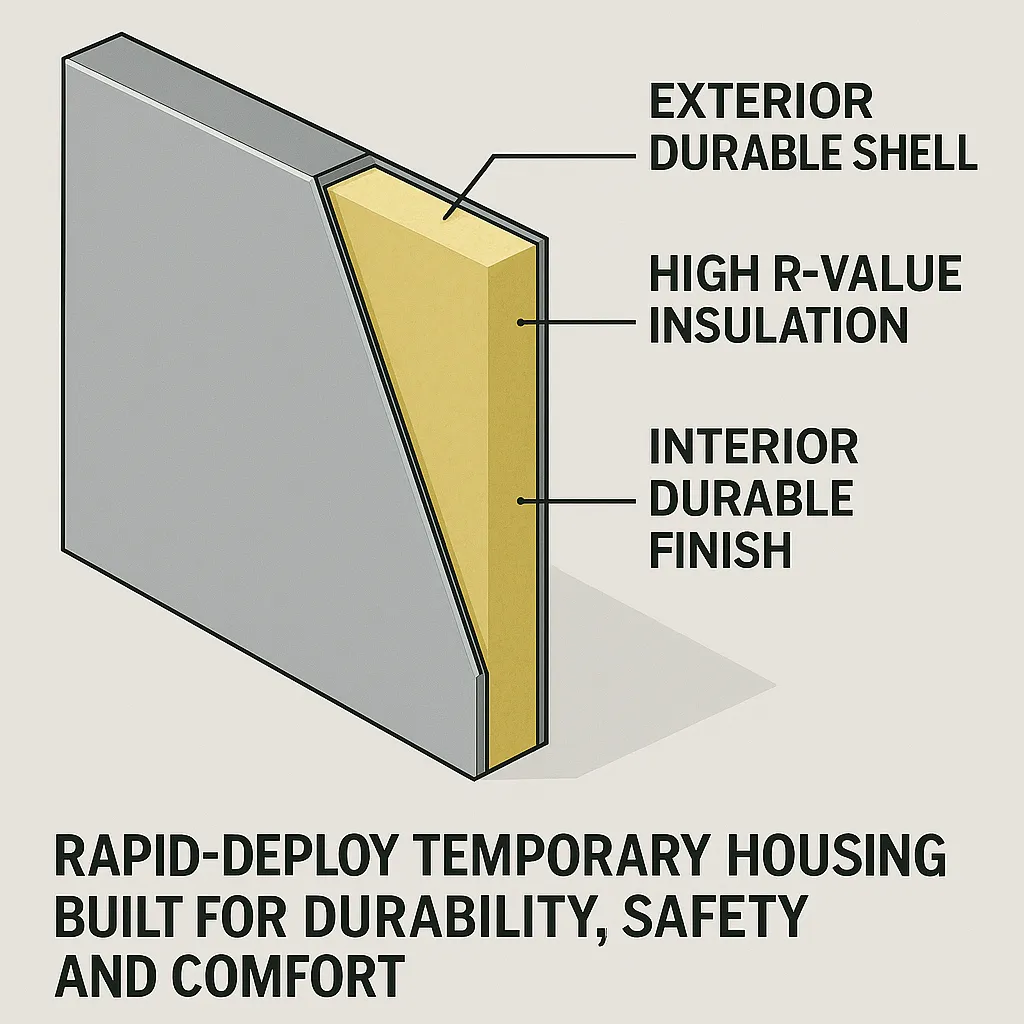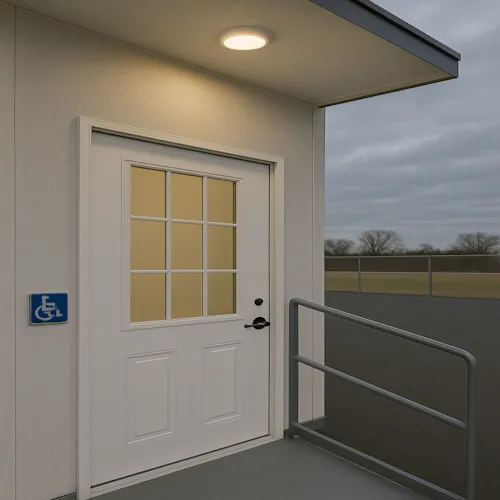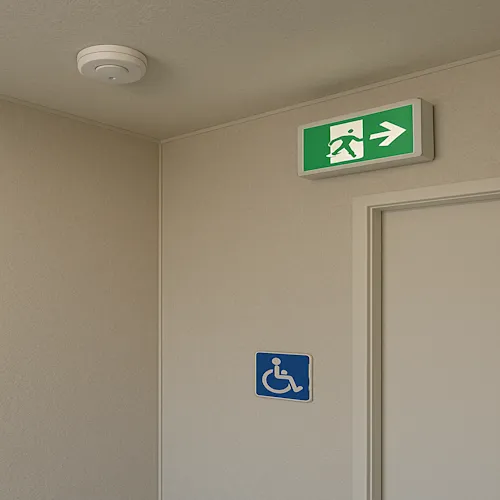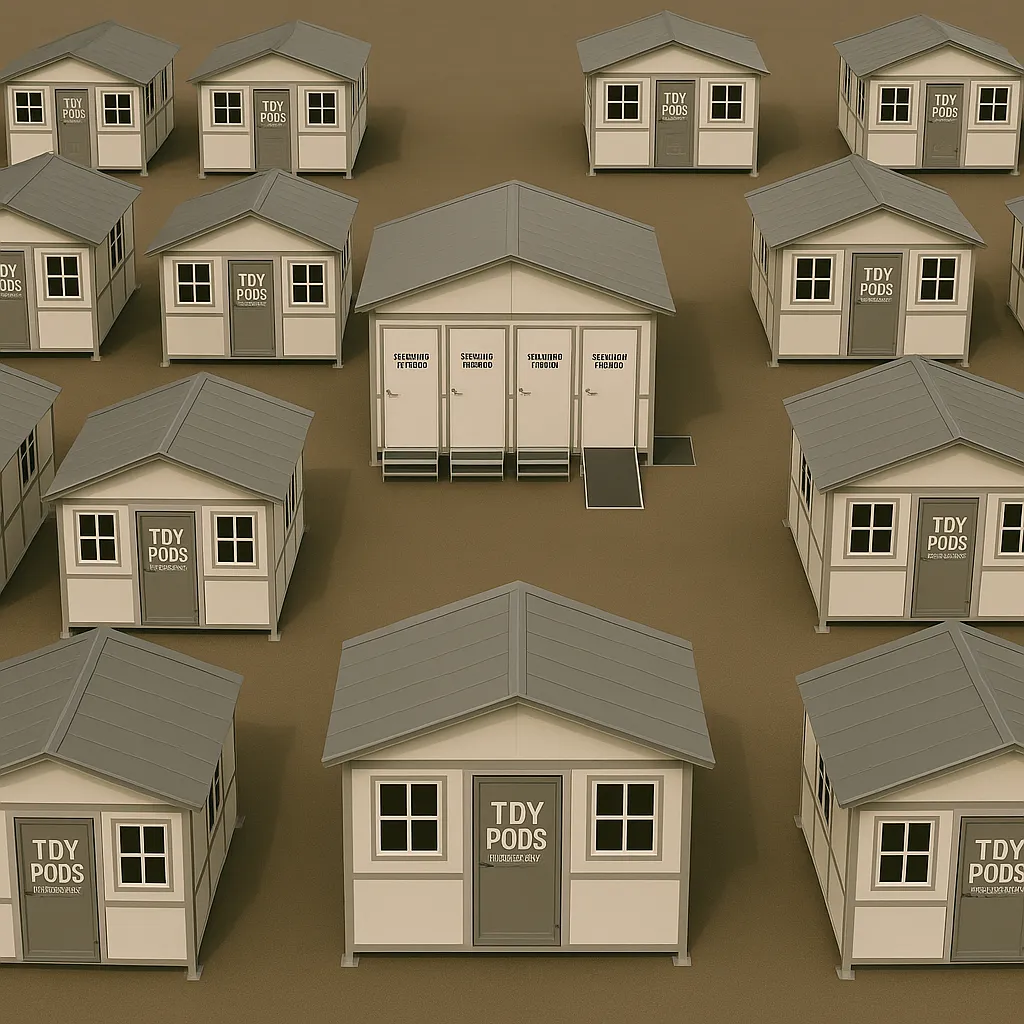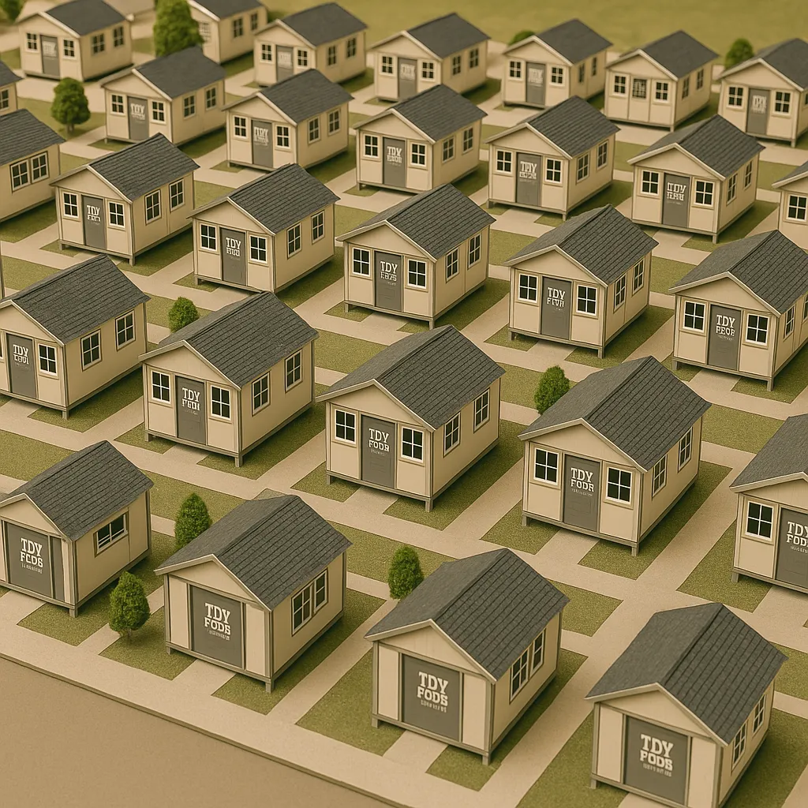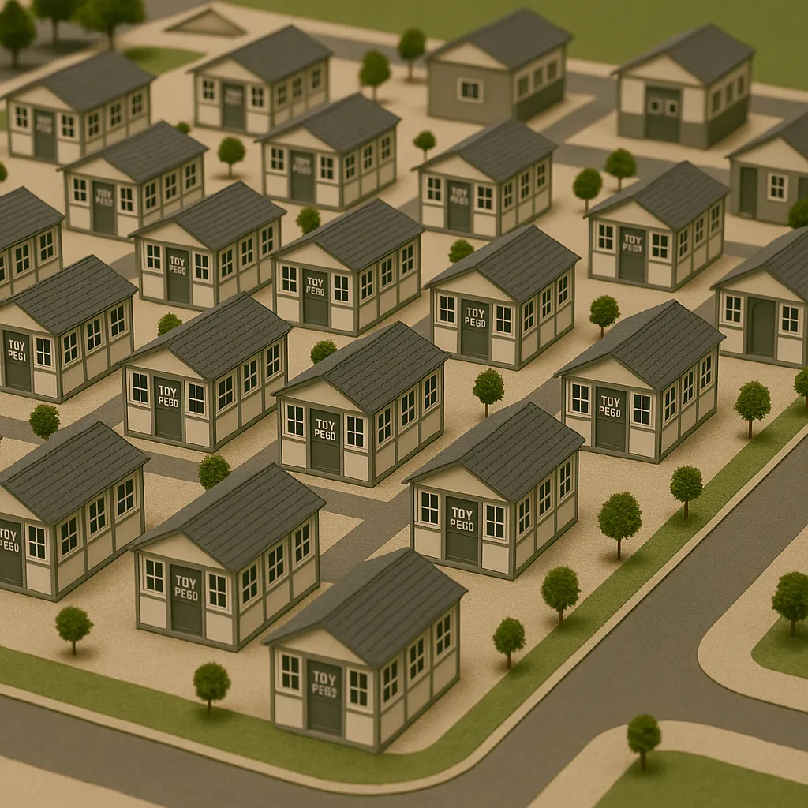TDY PODS Specifications and Features
TDY PODS are engineered for immediate deployment, durability, and comfort.
Every detail of our pod design prioritizes safety, privacy, and rapid response — ensuring that individuals experiencing homelessness or displacement receive dignified, secure shelter without delay.
Built to withstand diverse climates and conditions, TDY PODS offer a dependable foundation for transitional housing communities, emergency shelters, and disaster relief operations.
Key Specifications:
Footprint Size: 64 sq. ft. (Single Occupancy) to 100 sq. ft. (Double Occupancy Options)
Construction: Composite panels with high R-value insulation for superior temperature regulation
Framing: Reinforced aluminum frame for strength and portability
Exterior: Weather-resistant, impact-resistant exterior coating
Interior: Clean, wipeable surfaces for easy maintenance
Door: Lockable steel door with anti-tamper hinges and secure deadbolt
Windows: Shatter-resistant windows with privacy tint and locking mechanisms
Ventilation: Passive air vents and optional HVAC-ready modifications
Lighting: LED interior lighting
Fire Safety: Integrated smoke detector and emergency egress compliant
ADA Compliance: Accessible units available upon request
Assembly Time: Assembles in under one hour with basic hand tools
Footprint Size: 64 sq. ft. (Single Occupancy) to 100 sq. ft. (Double Occupancy Options)
Construction: Composite panels with high R-value insulation for superior temperature regulation
Framing: Reinforced aluminum frame for strength and portability
Exterior: Weather-resistant, impact-resistant exterior coating
Interior: Clean, wipeable surfaces for easy maintenance
Door: Lockable steel door with anti-tamper hinges and secure deadbolt
Windows: Shatter-resistant windows with privacy tint and locking mechanisms
Ventilation: Passive air vents and optional HVAC-ready modifications
Lighting: LED interior lighting
Fire Safety: Integrated smoke detector and emergency egress compliant
ADA Compliance: Accessible units available upon request
Assembly Time: Assembles in under one hour with basic hand tools
Modular Design Benefits:
• Easily scaled into Starter Villages, transitional housing sites, or emergency shelters
• Flexible layouts allow for clustered living, courtyard designs, or single-pod placements
• Low-maintenance, durable construction for long-term use and minimal upkeep
Available Customizations (Large Orders Only):
ADA-accessible pod layouts
Upgraded insulation for extreme weather regions
Reinforced flooring for high-traffic areas
Branding or city-specific signage options
Technical Resources:
[Download Full TDY PODS Spec Sheet PDF]
[View Assembly Instructions and Site Prep Guide]
Ready To Order?
Ready to bring secure, scalable housing to your community?
Contact us today to learn how TDY PODS can become part of your rapid-response solution.
Presented By
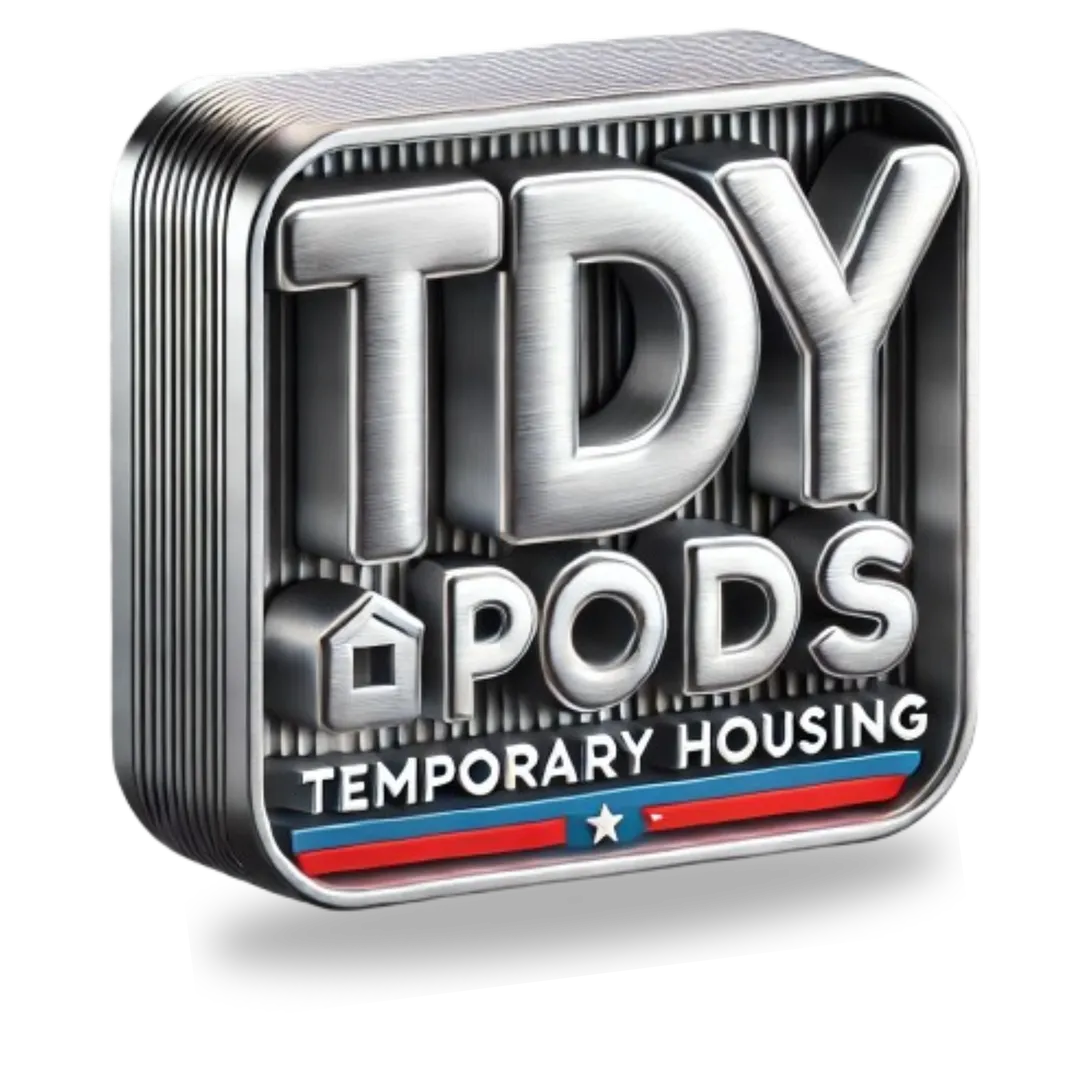
Copyright 2025 ©
All Rights Reserved
TDY Pods
Temporary Housing
A Subsidiary Of
Permanent Party Homes
2121 Market St
Galveston Tx 77554
https://tdypods.org
A SUBSIDIARY OF
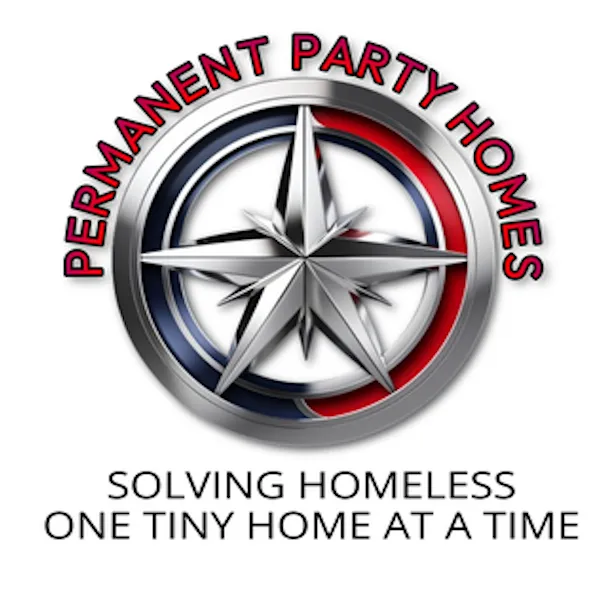
Follow us
